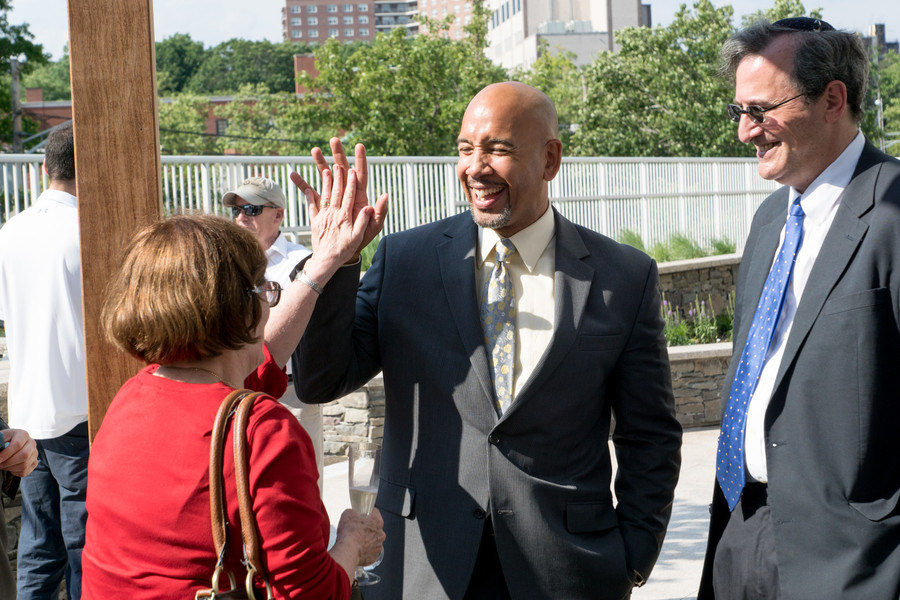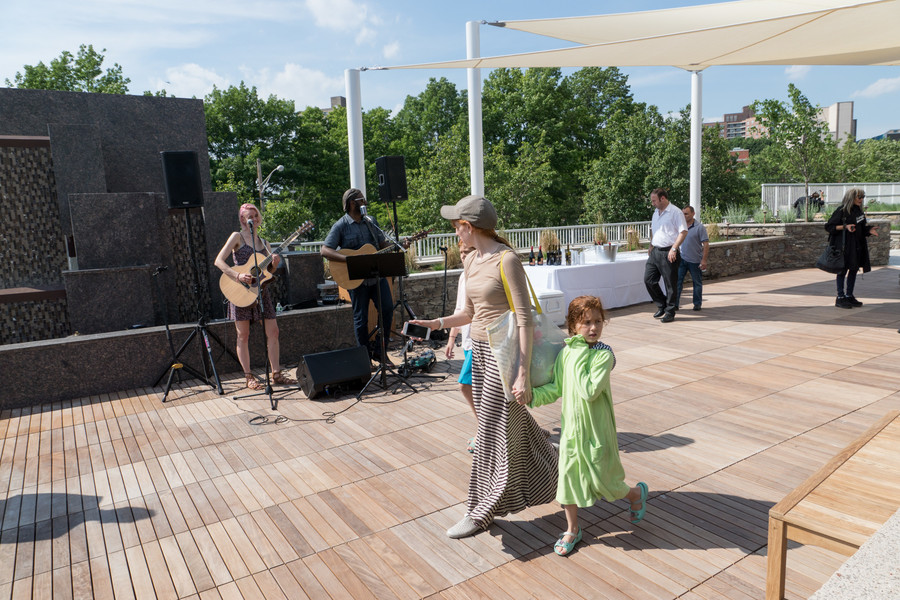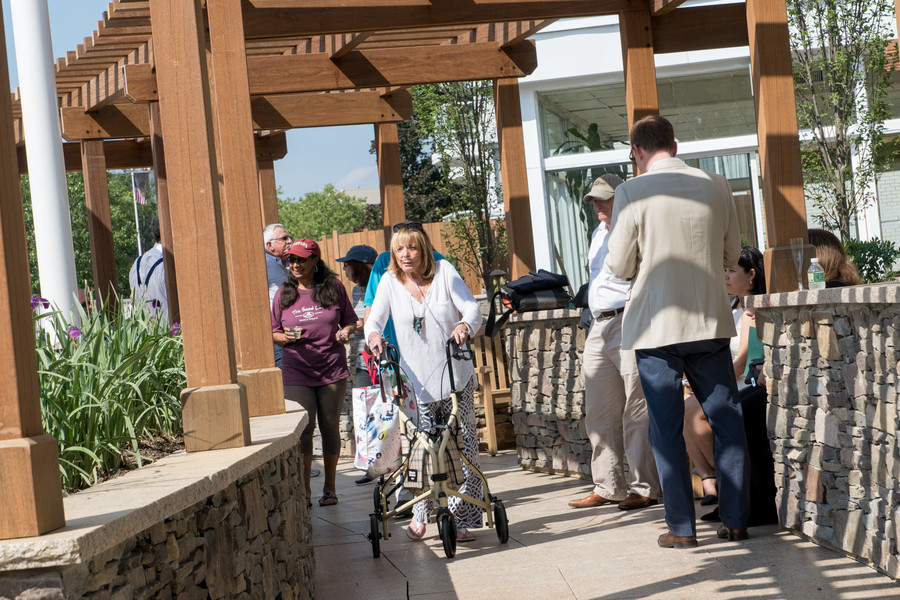Pols applaud co-op’s rooftop paradise
It was a hot summer-like Thursday afternoon as residents, elected officials and guests gathered to celebrate. After nearly a year of construction, The Whitehall’s rooftop — once an aging concrete slab with cabanas atop a pool deck — was remodeled into a lush green roof with plantings, areas of shade and a concrete waterfall.
The Spuyten Duyvil co-op received rave reviews for its new rooftop feature from some of The Whitehall residents. Even better, the co-op’s board of directors financed the park without passing along an increase to unit owners.
“I think it’s extraordinary that they turned a very ordinary thing into paradise,” said Judy Sonett, who has lived in the building for more than 30 years.
At first, Sonett wasn’t too keen about the plan to turn the 30,000 square feet of space from cabana stands into a green space. She thought the idea to add plants, a gazebo and a fire pit would “take away so much space.”
“Just the opposite,” she concluded, after seeing the final product.
Inspiration for the $6.5 million project came from High Line, an elevated park in Manhattan that sits on top of former railroad tracks noted for its clever use of greenery and seating areas.
“We looked at the High Line and we said, ‘Let’s do something like that,” said Jeffrey Moredler, the president of The Whitehall’s board of directors. “And, let’s build a park, but include amenities for the residents.”
Those amenities include a sun deck, two playgrounds for young children, and even a cascading waterfall.
“We have a walking track with a rubberized surface that’s made out of recycled tires,” Moerdler added.
If visitors want to spend the day on the green roof, they can cook up a meal in the kitchen area. If they’re looking for shade, there are roughly a dozen trees to choose from, some expected to eventually grow as high as 30 feet.
In all, it’s open to both residents and members of The Whitehall’s health club.
“This whole project has been about how to better commune with nature,” Len Daykin, the vice president of The Whitehall’s board of directors, said of the stone walls and parapets. Daykin added the rainfall would water the plantings, resulting in less runoff for the area’s sewage system, keeping the space eco-friendly.
When designing the green roof, architect Eugenia Masucci said the location was designed to evoke an outdoor feel and provide multiple ways for residents and health club members to enjoy the area. Plantings were installed so that every season something will always be in bloom.
The green roof, which sits on sit on top the building’s garage and annex space, which once served as secondary space for P.S. 24 Spuyten Duyvil and is now the location of the Bright Horizons at Riverdale daycare. Between the time P.S. 24 departed and Bright Horizons moved in, there was time to make improvements, Moerdler said. Especially since the roof began to leak.
The cost for the green roof equates to a little more than $15,000 per unit. But spending money is nothing new for the board, which has made as much as $30 million in capital improvements over the past 12 years.
Funding for the green roof came from refinancing the existing mortgage, the savings virtually covering the costs. Not only did residents not experience a maintenance fee increase, board members like Moerdler said the park only enhances the value of the apartments.
The Whitehall board borrowed $36 million from Astoria Bank in November 2015, according to documents filed with the city’s finance department. That included not only $24.8 million from previous mortgages, but an additional $11.2 million tacked on under a new agreement.
Built in 1970, the Whitehall is located at 3333 Henry Hudson Parkway and was the former site of the Mother Seton Hospital and Sanitarium. The building, which became a co-op in 1980, has 23 floors and 430 apartments.












